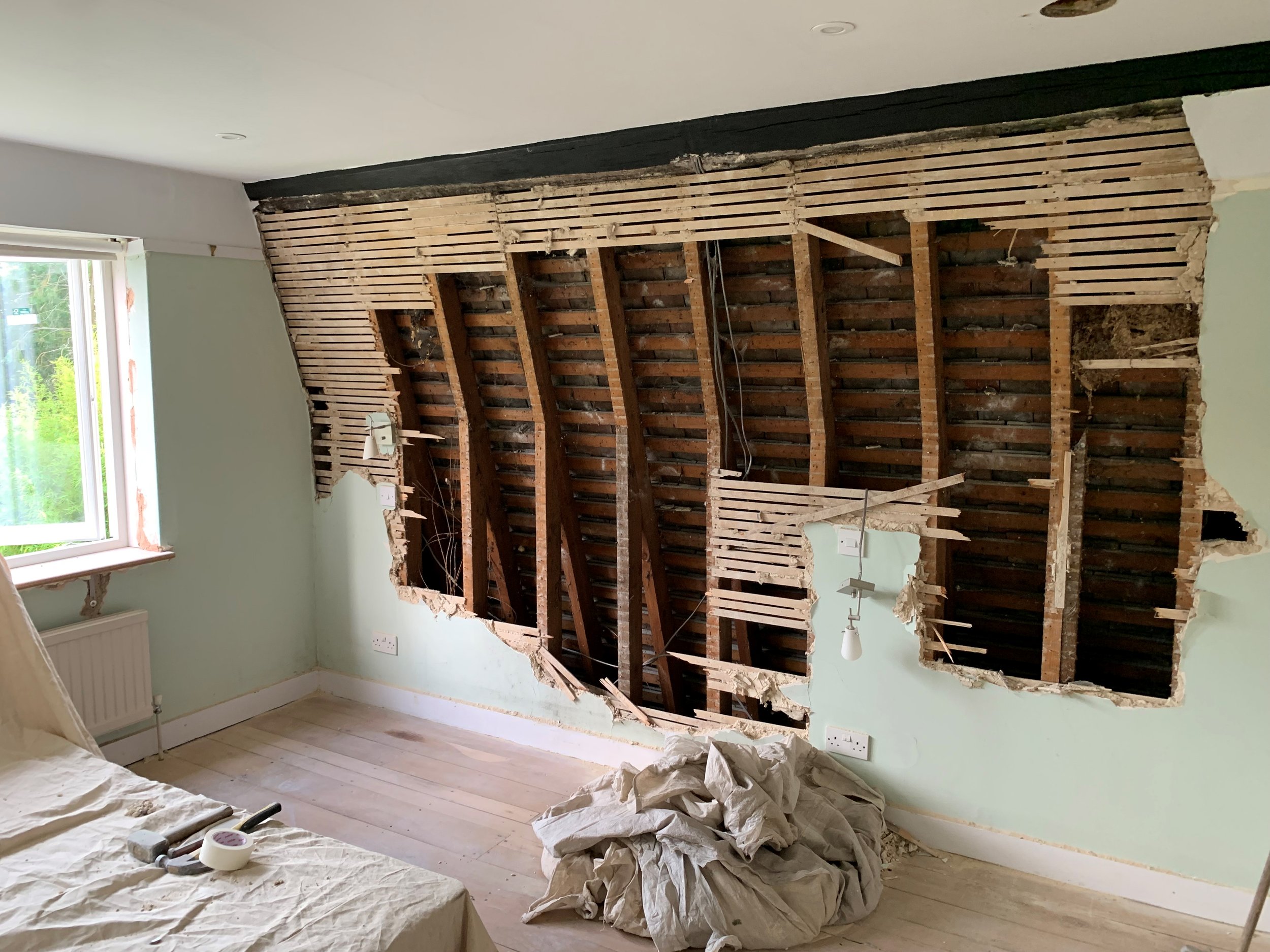Burnt Close
This project entailed a deep retrofit of the original 1920s house to improve insulation and air tightness, reducing energy consumption while significantly improving thermal comfort levels throughout the year. We prepared an insulation strategy to help the Client choose the most cost effective and thermally efficient strategy for insulating the mansard roof and walls of the original house. The preferred option was a hybrid approach, with external wall insulation added to the ground floor and gable end walls, while the mansard roof had breathable woodfibre insulation and air tightness membrane added internally. All windows were replaced with triple glazed timber framed windows that were repositioned in line with the insulation. The roof verge was extended at gable ends to provide proper weathering to the new insulated gable walls and maintain the traditional detailing of the house.
The project also included installation of a mechanical ventilation heat recovery system, photovoltaic panels added to an existing south-facing roof and addition of insulation and underfloor heating to a suspended timber floor on the ground floor.
Photo by J. Graffy
Photo by J. Graffy
Photo by J.Graffy










